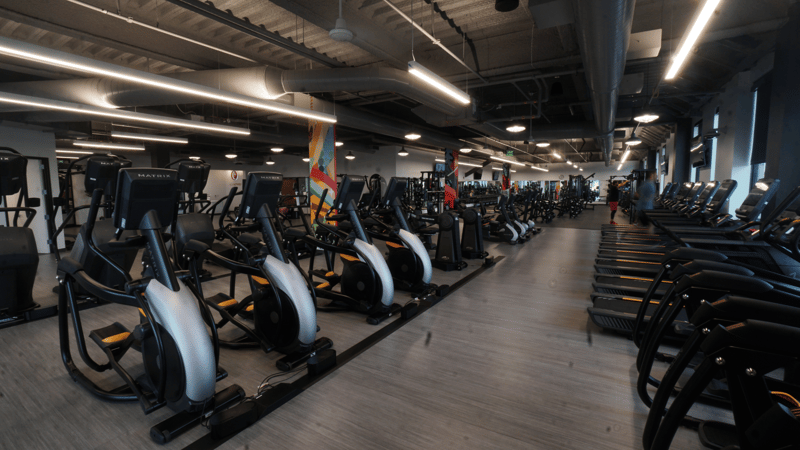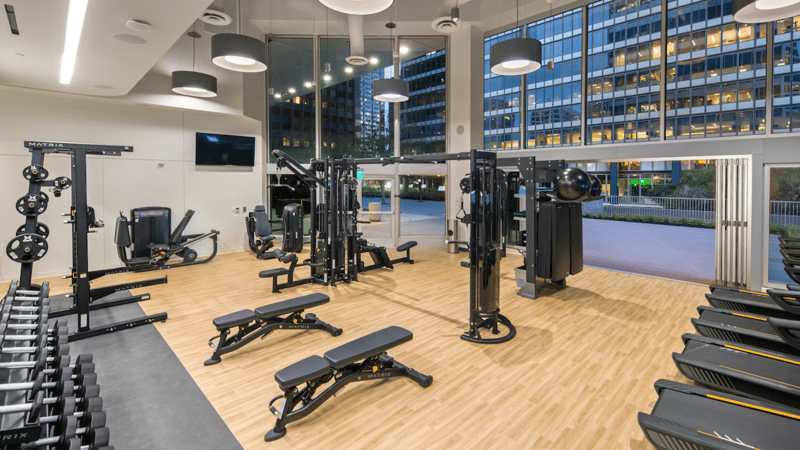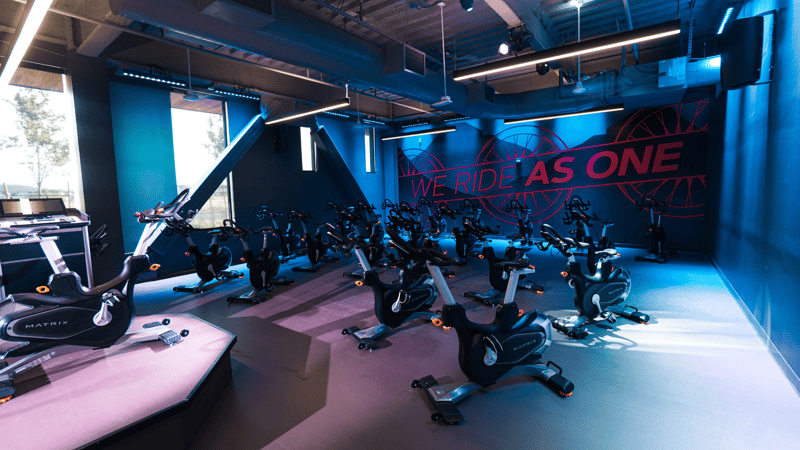The fitness center is one of the most important amenities in a residential or community development. Whether it is meant to attract new tenants, or simply satisfy the needs of current community members, constructing a fitness center is about meeting the needs of a wide variety of people at every fitness level.
Creating a community fitness center must focus on attracting your residents and satisfying their exercise and social needs.
Of the many questions that you may face as you plan your community residence, none are more important than those regarding square footage. Knowing how much room is enough for particular parts of the development is vital, and an error of too much or too little could result in loss of construction time, loss of clientele and, perhaps most important, loss of money.
So before you begin to develop a fitness center in your community, you need to answer this question: how much space is needed for a fitness center?
Consider the Size of the Community
The number of residents in your community comes into play when planning the size of a fitness center. You want to have a space large enough to serve a good number of the residents at one time while maintaining fire safety regulations. This kind of projection may be difficult, but consulting with a fitness management company such as Active Wellness will help to put this issue in perspective.
Active Wellness has the data available to assist you in calculating projected usage based on maximum occupancy in your community, as well as calculating what the maximum number of simultaneous users could be. These numbers will help you not only to build a fitness center that is the right size but also to choose the right types and amounts of equipment to put in. It is also necessary information when it comes to planning out your budget for the build.
Fitness Footage
Every fitness center is different, based on the needs of the community residents and the community developers' plans. A basic fitness center, including rooms free weights, treadmills, stationary bicycles, as well as restrooms, showers, and lockers, can fit into as little as 6,000 square feet. This may seem very small, the bare minimum for a quality fitness center, but for a small residential community, it is an ideal size.
Consider Safety in the Space
When planning out a fitness space, there are certain safety considerations regarding equipment that must factor into the design. Potentially dangerous machines activities, such as cardiovascular machines or climbing walls, should be in view of anyone sitting at the lobby area, also called the control desk. This visual requirement will define the interior space, so it is very important to keep in mind as you plan.

The space's design should take into account safe usage of the major equipment.
Fitness management companies like Active Wellness have plenty of experience, not only in the planning and developing stages, but also in "turn-key" management of the fitness program itself. They can offer valuable advice and suggestions on the arrangement of the interior of the fitness center, and this knowledge will be useful as the design is drafted.
Designing a fitness center for your residential community begins with the size of the space. Understanding your residents' needs, your budgetary limits, and having the assistance of Active Wellness fitness management will prepare you to create a wonderful space for your residents geared toward their health, wellness and comfort.
How much space is needed for my fitness center? Complete the form below and the Active Team will provide sq. ft. expertise based on your fitness center needs.


