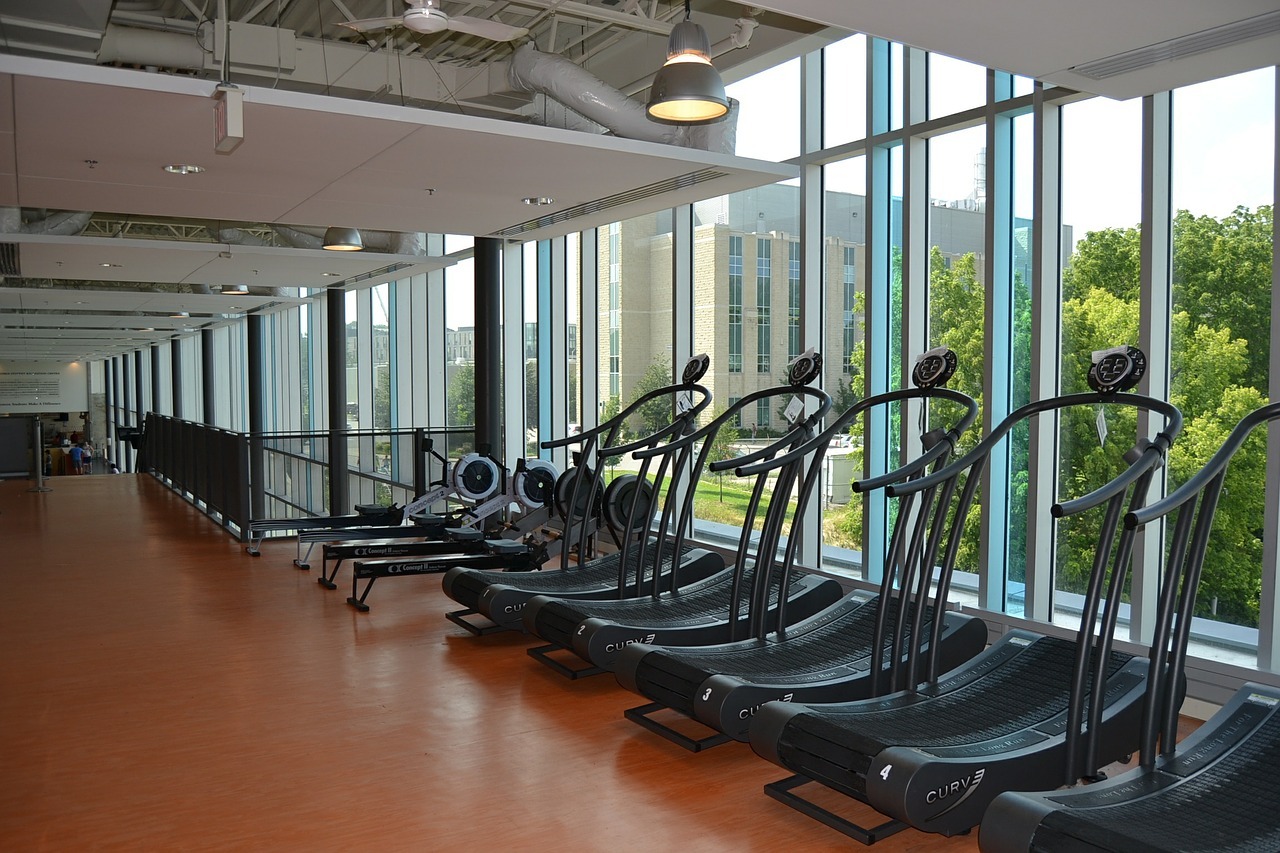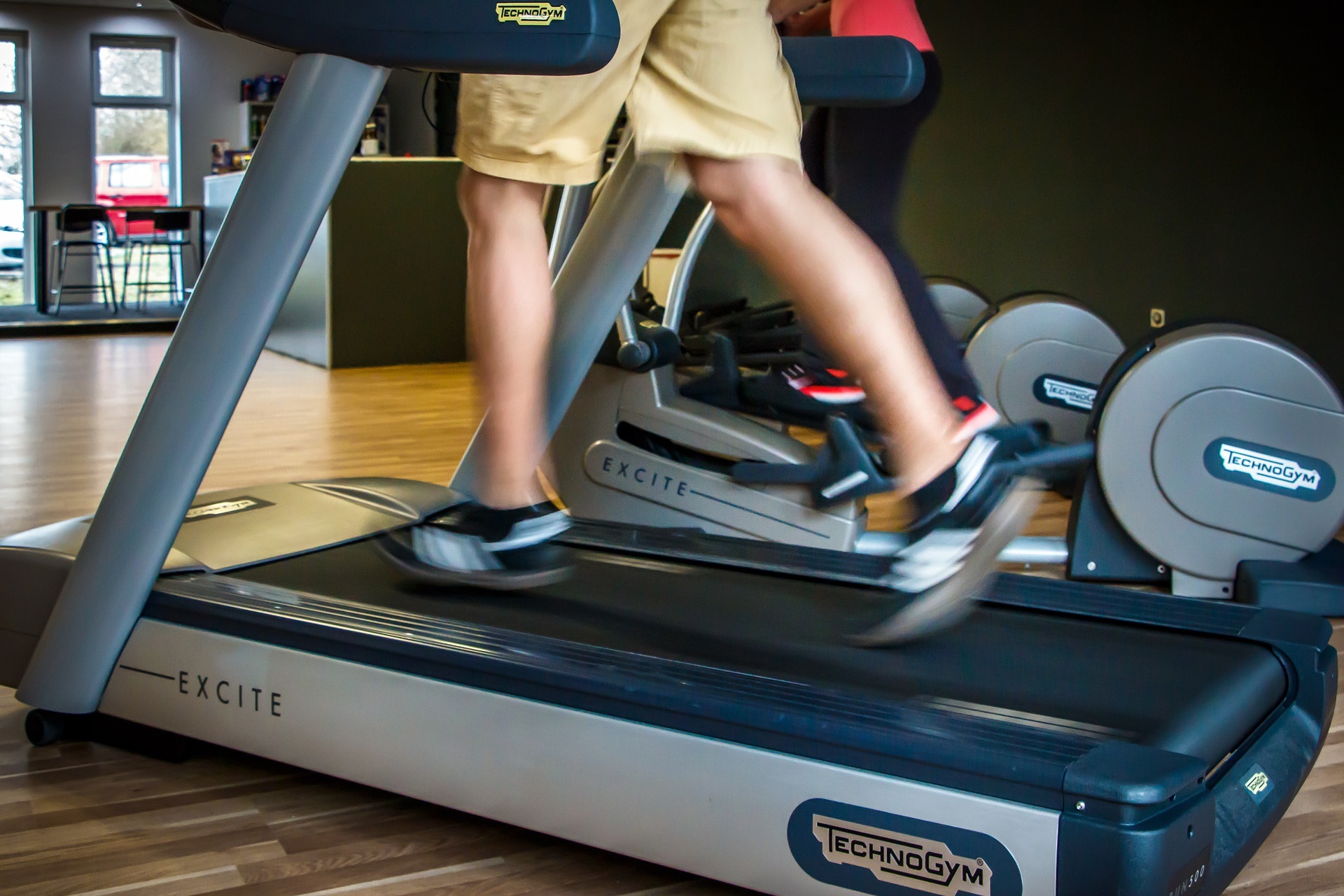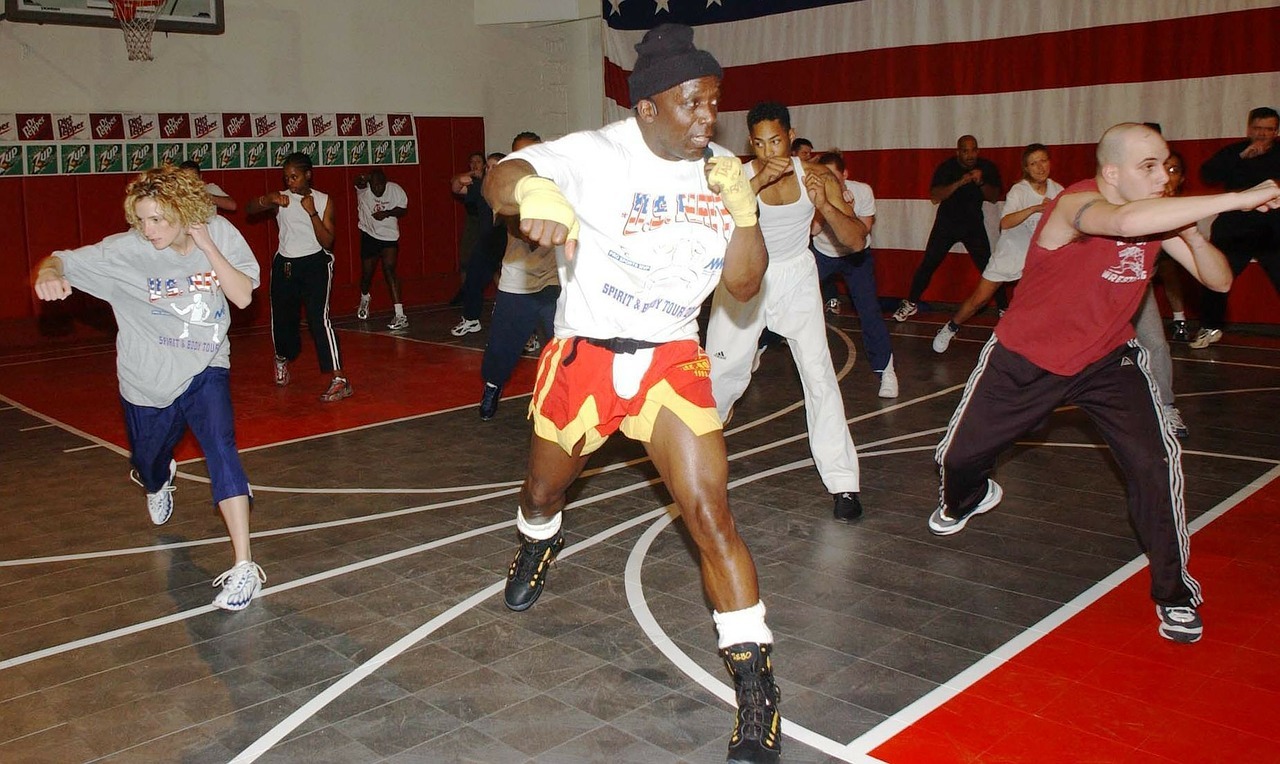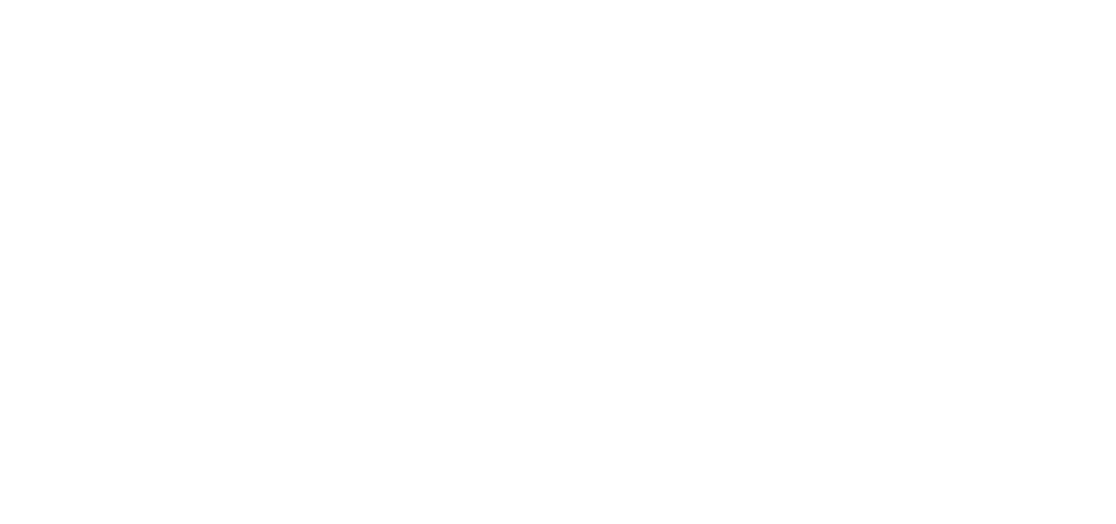
Unexpected issues can arise when designing and constructing a residential community fitness center.
Standards and Guidelines are the Solution
When issues with facility design arise, it is always best to turn to the written standards for fitness facility design and using those as a guide to handle the unexpected. The American College of Sports Medicine (ACSM) has outlined standards for fitness facility design and construction. Based on the standards, fitness centers are divided into two major types: fitness-only and multipurpose. For residential and community planners and developers, fitness-only facilities is the relevant category, as this includes apartment fitness areas and corporate fitness centers.
On average, fitness-only facilities cover around 42,000 square feet, and include essential elements that ensure safety for all using the facility, including special signage for the visually-impaired. Wheelchair accessibility through doors, entryways and exits, as well as ramps, must be factored in, as well as ease-of-use for light switches, water fountains, fire extinguishers and other safety equipment.
Unexpected Issues: Flexibility
Equipment technology is constantly changing, so designing your fitness center to accommodate new forms of equipment is crucial. When you are planning out the space, Active Wellness can assist you in the design by recommending structural changes that can make it easier to rearrange the equipment, or change it out completely, without altering the flow and safety standards for the space.

Equipment technology can result in unexpected changes in design and wiring.
High-tech equipment has also created a need for more data accessible spaces. Many new pieces of exercise equipment include the ability to track fitness progress and share that progress to social networks and the like via data connections. Allowing for this by providing a raised flooring system with plenty of data connection ports will ensure that, whatever type of equipment is in the room will have access to this service.
Sports classes and group activities change frequently as well, moving in and out of style as the demographics of the residential community change. Active Wellness can help you evaluate your space's acoustical needs, and also the costs, of using movable partitions in a large size room rather than designing smaller rooms with fixed walls. This added flexibility in the workout rooms allows you to change the size of the room as the popularity of classes and wax and wane. You will also be able to accommodate much larger groups at a time, always within the parameters of safety.

Flexible workout space will accommodate the changes in group exercise and class trends.
Unexpected developments can occur with any large-scale building project, and fitness facility design is no exception. Teaming up with fitness management experts such as Active Wellness, and planning for these unexpected issues in safety and flexibility will ensure your fitness facility design project is completed successfully.
Active Wellness is a fitness management company that works with residential and community planners and developers through all stages of fitness center design, planning, equipment purchasing and turn-key operation and management. For more information on what Active Wellness can do for yo ucontact us.


