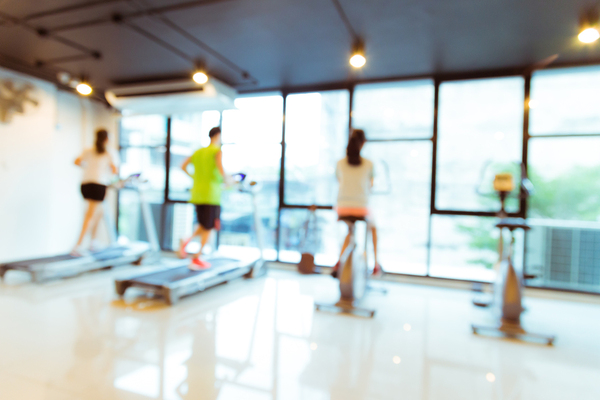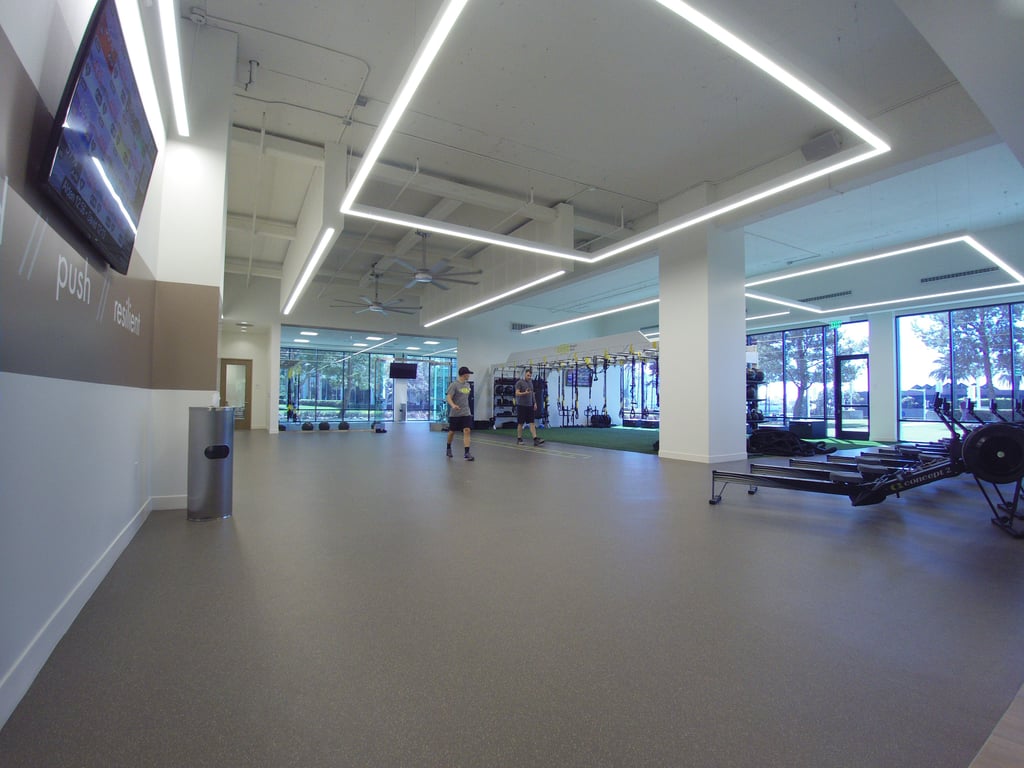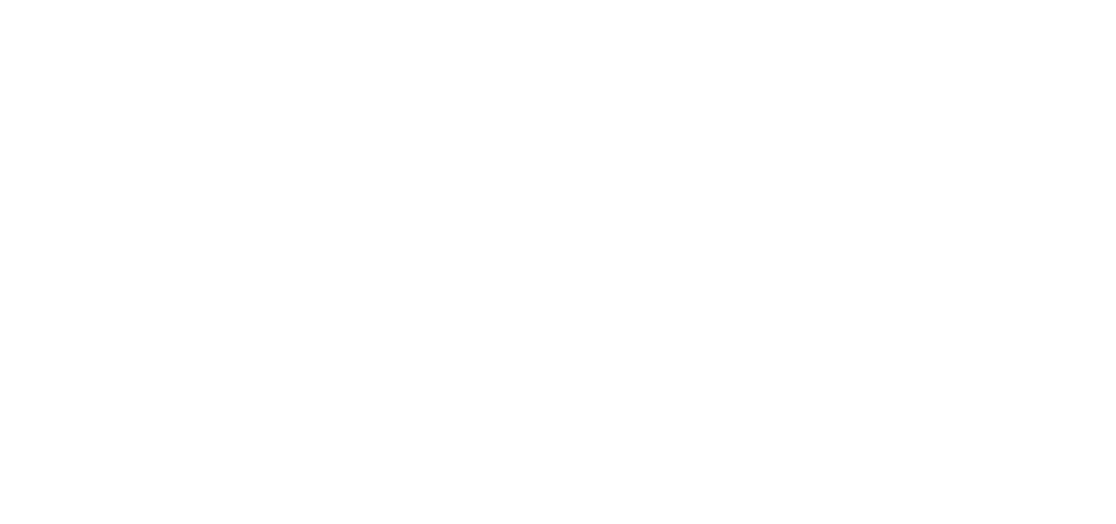Starting your own fitness center is an exciting adventure. You probably have all kinds of ideas about what type of machines you'll have or what kind of classes you'll offer. However, before you can get your fitness center off the ground, you need to give some thought to the layout and design of your fitness center. Coming up with the right design for your fitness center is vital to the center's functionality and safety. Take a look at some tips that will help you come up with the perfect design.
Lighting

Natural light can be a help or hindrance, depending on how you use it.
Lighting is a very important issue in a fitness center. Your clients need to be able to see properly in order to safely use the machines, and they'll probably want to be able to see themselves in the mirrors as well. Fluorescent lights are always an option, and if your fitness center will be open at night, you'll need strong lights, like fluorescents, to ensure that everyone is able to see what they're doing when the sun's not out.
However, during the day, you may want to take advantage of the natural light outdoors and use that to illuminate your facility. There are some big advantages to natural lighting. It's more aesthetically pleasing to your clients, for one thing. And using natural light during the daylight hours can help keep your center's power bills at a reasonable level.
Of course, there are also drawbacks to using natural lighting. You don't want to create a glare that hinders your clients from seeing what they're doing while they work out. Plus, large picture windows can pose a safety hazard of their own if you don't keep the machines and clients far enough away from them. You don't want any windows broken accidentally.
One option is to use a skylight or solar tube to bring in natural light in a way that's safe and reduces glare. Alternatively, you could opt for picture windows made out of translucent fiberglass, which provides diffuse natural light with less glare and less risk of breakage.
Flooring
Your flooring choices are very important. You need flooring that can provide stability, absorb shock, and control the spread of impact. You may need different flooring for different surfaces. A basketball floor needs less shock absorption than a floor used for mat exercises, because too much shock absorption will prevent the balls from bouncing properly. On the other hand, the flooring used for mat exercises will need to be softer in order to prevent injury. These two floors can look the same, and they may both be made of either wood or synthetic flooring material, but they'll be installed differently and may have a different subfloor underneath.
You'll also need to consider the humidity in your building. Hot, muggy weather can cause wood floors to expand, warp, and buckle. Dry weather can cause the wood to separate. If you can't maintain a consistent temperature and humidity level throughout all of the seasons, you may be better off with synthetic wood or rolled rubber than with real wood.
Open Floor Space

Make sure to leave room for the exercises that don't require machines.
Make sure that you leave enough room so that you're not packing every inch of the center with machines. You will want to leave room for activities like weightlifting, yoga, exercise balls, and other non-machine activities. You need to ensure that machines aren't encroaching into these spaces.
The areas with machines need spacing as well. Proper spacing is important for both safety and functionality. Your clients need to be able to use the machines or walk between them without running into someone else trying to work out. This can be complicated because there's no hard and fast rules that apply to machine spacing. Your best bet is to ensure that you place like machines with like - don't mix them up. Try to leave at least a foot and a half between stationary bicycles and eight to ten inches between treadmills, ellipticals, and stair climbers. You'll need four to six feet between bikes, ellipticals, stair climbers and treadmills. Make sure that you measure and plan the layout accordingly before you begin buying machines.
Mirrors
Mirrors are an important feature in any gym. You need them in some areas so that your clients can observe their form while they work out. This is especially important in areas like your free-weight area, where maintaining proper form can prevent injuries, and users really need to be able to see what they're doing while they work out.
However, it's worth keeping in mind that the current trend is moving away from the wall to wall mirrors that used to be common in gyms and fitness centers. Some clients dislike not being able to escape from their own reflection, especially if they're feeling self-conscious.
Consider spacing the mirrors out instead of lining the walls with them. That way, clients who need to see their reflection will be able to, and clients who prefer not to see their reflection will be able to stake out a non-reflective space somewhere in the room they're in.
There are many things to consider when designing a fitness center, and it never hurts to turn to an expert for help. For expert fitness center design help, contact us today.
How To Design Your Fitness Center
Posted by
Justin Honas on Jun 27, 2016 11:56:17 AM
Tags: Fitness Center Design



