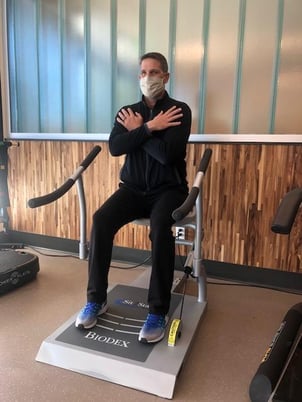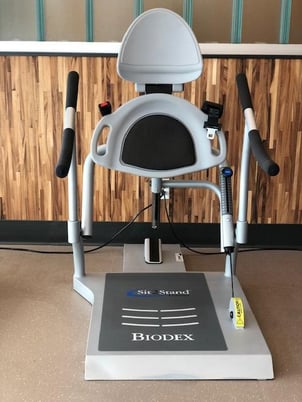Medically integrated wellness programs are a critical piece in the shift of health and wellness. While there are many ways to medically integrate a fitness center, the Active Design Team has identified five key things to keep in mind during the design process.
- Provide an assessment or consultation space – Given that we are not only focused on fitness but rather a rounded approach to overall wellness designing in space for assessments and consultations are a must. These do not have to be large rooms, and as a matter of fact, we have learned that two smaller rooms is more beneficial than one larger room.
- Programmatic space – Consider having an area specifically for customized programming for various patient needs. A great example of this is Rock Steady Boxing for Parkinson’s which Active has implemented at several of our managed medical fitness centers. This space does not have to be dedicated to a single population or patient. With careful planning an amazing multi use space for various types of programs is possible.
- Equipment – While medically integrated fitness and wellness centers can serve the fittest of the population they can also, and rightfully so, attract the most high-risk patients. To best serve this population you should consider your equipment selection carefully. An example of specialized equipment to get you thinking would be the Biodex Sit2Stand Trainer. This does not mean each medically integrated fitness center needs this equipment, but understand who you plan to attract and adjust your equipment accordingly.


- Accessibility – The ADA or Americans with Disabilities Act covers the minimum accessibility requirements by law. Without going into great detail this requires each type of exercise equipment to have at least one which meets certain accessibility requirements. When it comes to medically integrated facilities, we would encourage you to not only meet these requirements but expand upon them. Consider having areas that are designed completely for accessibility. For example, spacing out all of the equipment to allow for better maneuverability, or provide specific equipment that appeals to those needing access or usability.
- Design for all – Do not forget to include all of the other design elements that go into making any great space for exercise. These include but are not limited too; flooring, lighting, wall graphics, audio/video, HVAC and air changes, and technology.
Need help with your medical fitness design and space planning? The Active team can help. If you have a medical fitness center in financial hardship, we have joint venture opportunities that may work for you. Contact the Active Procurement & Design Team today.

Justin Honas | Director of Procurement & Design
Justin designs modern fitness centers and provides smart equipment procurement for Active Wellness clients. With a steady pulse on space planning trends, Justin’s expertise produces solid solutions with intuitive innovation for the target community. His partnerships with key vendors and attention to detail drives consistent results for Active and our partners.


