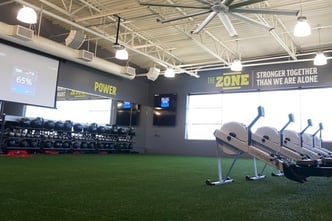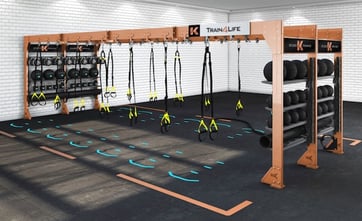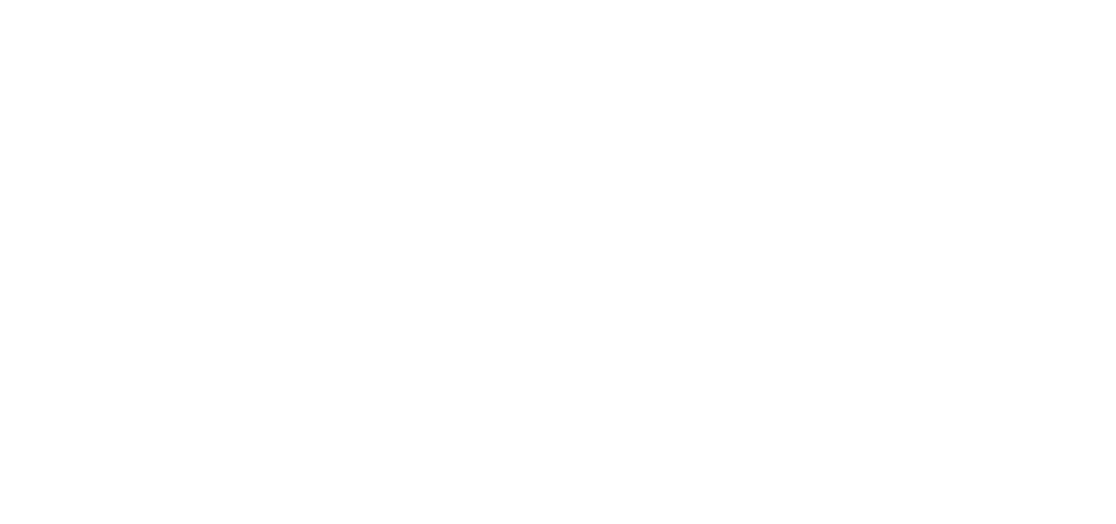

When our fitness center design team at Active Wellness begins designing a new facility, there are several space planning trends that fuel our inspiration. After analyzing the target community demographic, available space, safety and accessibility, and the ideal foot-traffic flow, we customize the following trends to create a smart and aesthetically-pleasing design for our partners’ facility:
Functional Training
It’s important to incorporate plenty of open floor space for functional training. We have found partners such as GYM RAX, and their highly versatile storage and suspension, help you make the most of your square footage. Not only can you neatly store all of your functional ‘toys’ off the floor and safely away, but you have the added anchors for suspension training and bars for pull-ups. All of this in a compact space, leaving your floor open for free moving functional exercise. Within the space, use contrasting floor materials or graphics to define the space and flow, like colorful carpet tiles, floor decals, or turf.
Small Group Training
Designing a designated space for small group training is a great addition to grow program revenue. Active Wellness has created The ZONE, a coach-led small group training program which utilizes Myzone heart-rate technology and team-based camaraderie to help participants reach their goals and make the most out of their time and energy. Held on the fitness floor with high visibility for observing members to get a taste of the high energy, a designated space for this type of training creates a unique experience for these groups that makes the training feel special and where camaraderie can flourish. Many times when space is hard to come by we can get creative in the design phases making a hybrid Functional and Small Group Training space in one.
Recovery & Wellness
Allocating a distinct area for recovery, stretching, massage, and meditation, is often overlooked and can enhance the wellness experience for your members. Create an open floor for rolling out, mats for stretching and a peaceful area with meditation cushions. Amplify your recovery area with high-end features your members will love, like HydroMassage Lounge or traditional massage chairs. Companies like NormaTec and HyperIce also make amazing high tech and lower cost recovery products to finish out the spaces.
Mapping out the interior space to expertly house the equipment and programs, while also considering sound, interior design or graphics, electrical and data needs, ventilation, lighting, and member engagement is what Team Active’s design team excels at.


